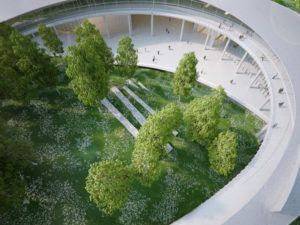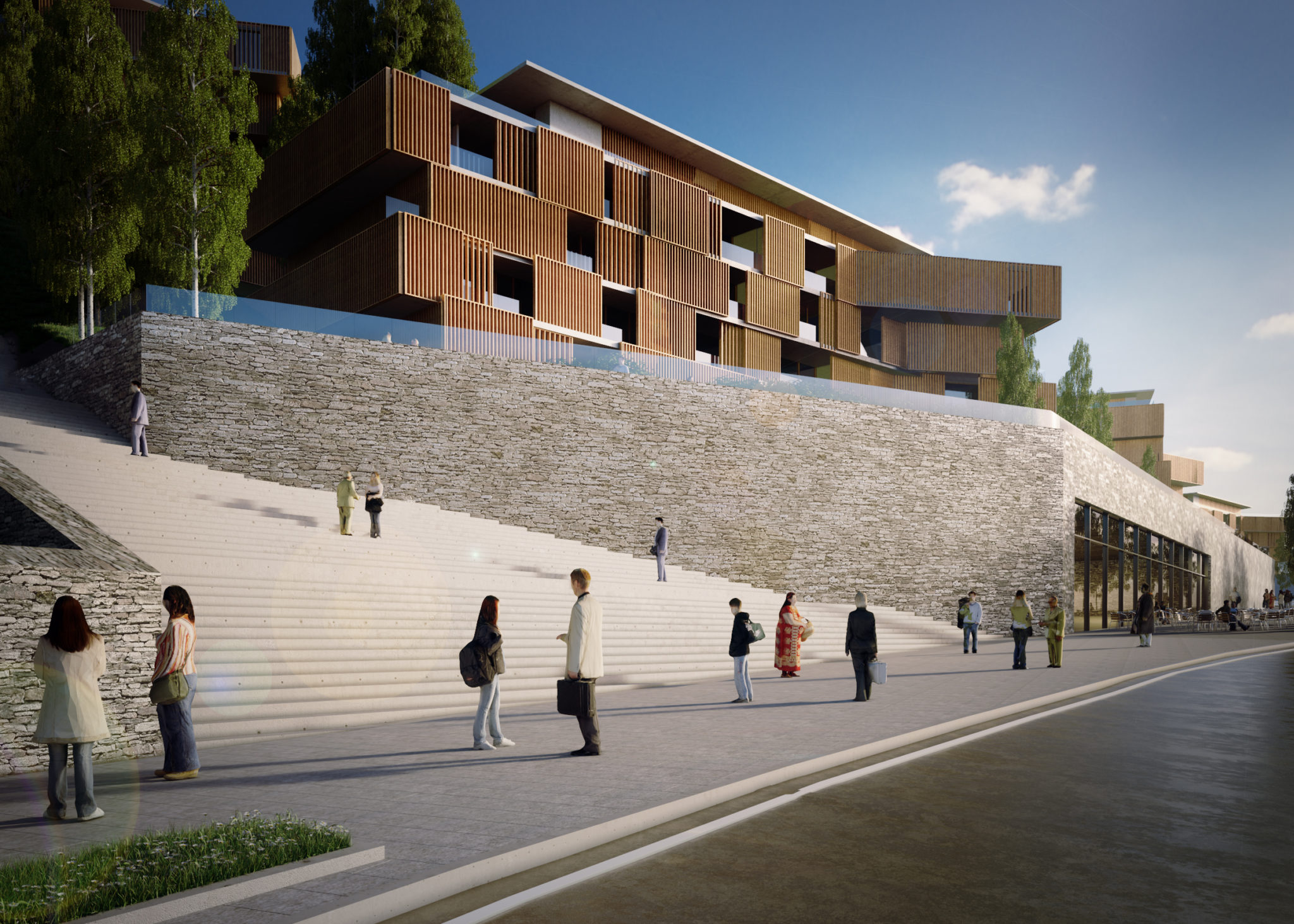
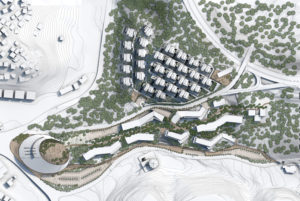
Project site is located in istanbul. Territory is divided in to three zones, commercial, social housing, and A+ group. The hill has beautiful view towards bosphorus, existing terrain on the hill creates problems for free unit distribution, as well as the busy road which generates city noise and can decrease the quality of space. magnificent views of bosphorus becomes the main gird axis of A+ villas, architecture follows the direction in between two hills.
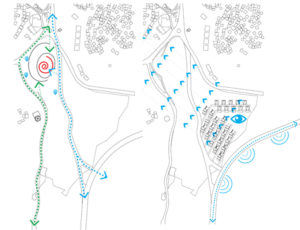
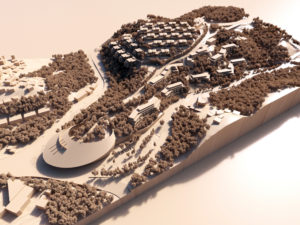
Units are placed according to the topography in order to leave view for each villa, so the direction and landscape itself creates a natural barrier to the sound problem. Social housing area is in between public and semi-public roads, housing units create private road in between blocks, giving a privacy to the inhabitant. South oriented houses are more exposed to winter sun and get radiation when its needed, and in summer its easy to provide the shade when sun is too high.the grid is defined by orientatio.

First row of houses maintained the orientation, form is shaped by the ground floor public spaces, meanwhile second row changed the shape according to the topography but maintaining the southern orientation for the main facades, creating public squares on both levels. Architectonic solution is divided in two versions, first raw of the houses are inner oriented in terms of social spaces, but the second raw is more open to external spaces as well as terrace on top of the building, with green roof from where inhabitants will have a view of bosphorus.
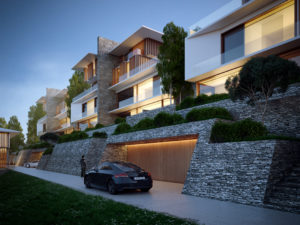
Commercial mall is formed in between two levels,connecting semi-public street to public one, it will be visible from all surounding roads as local icon. Green areas are at the same time a barrier tat divide functions and a system that unify. That’s why we propose a system which separates the A+ villas and unites the entire project area.
