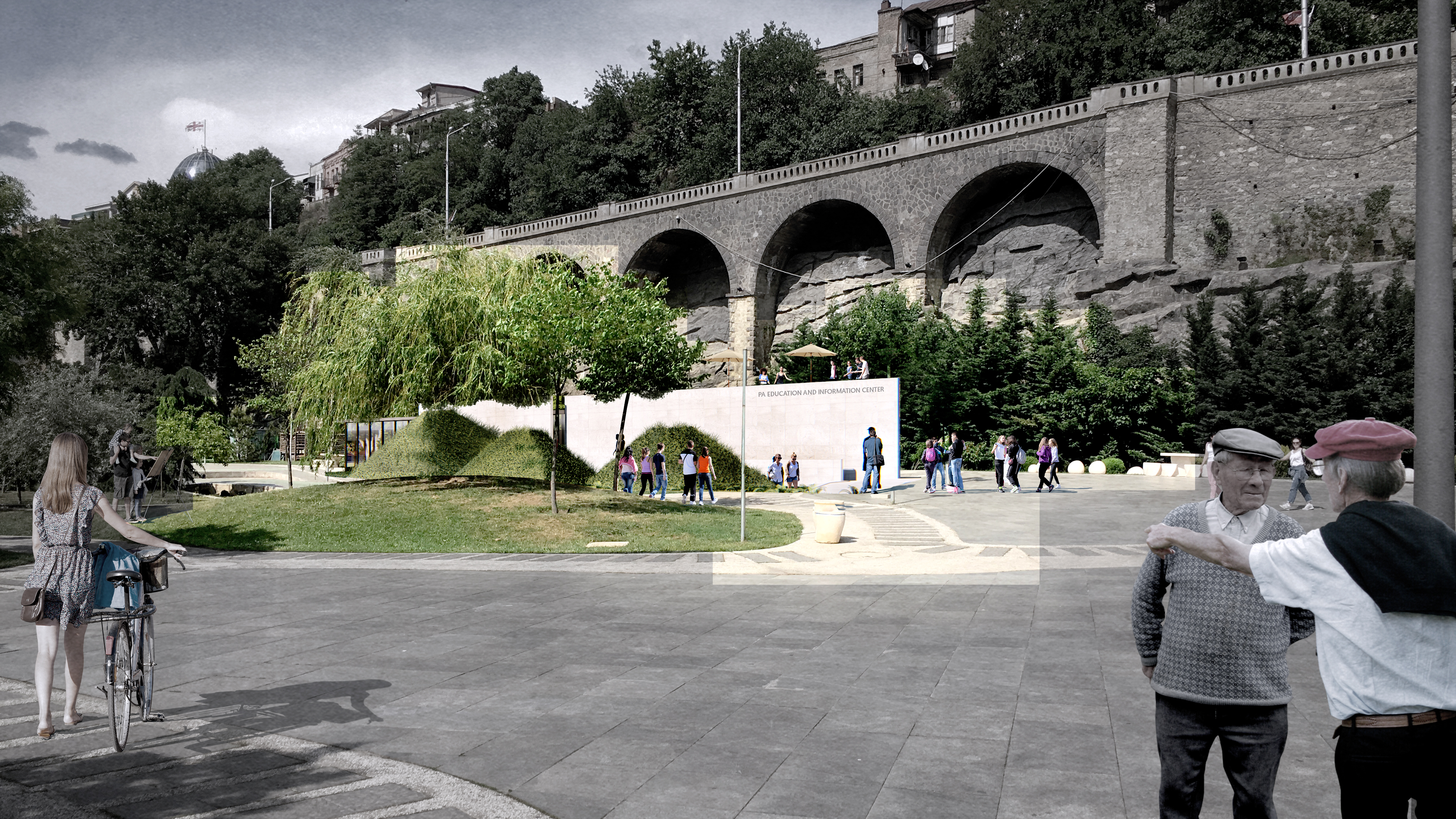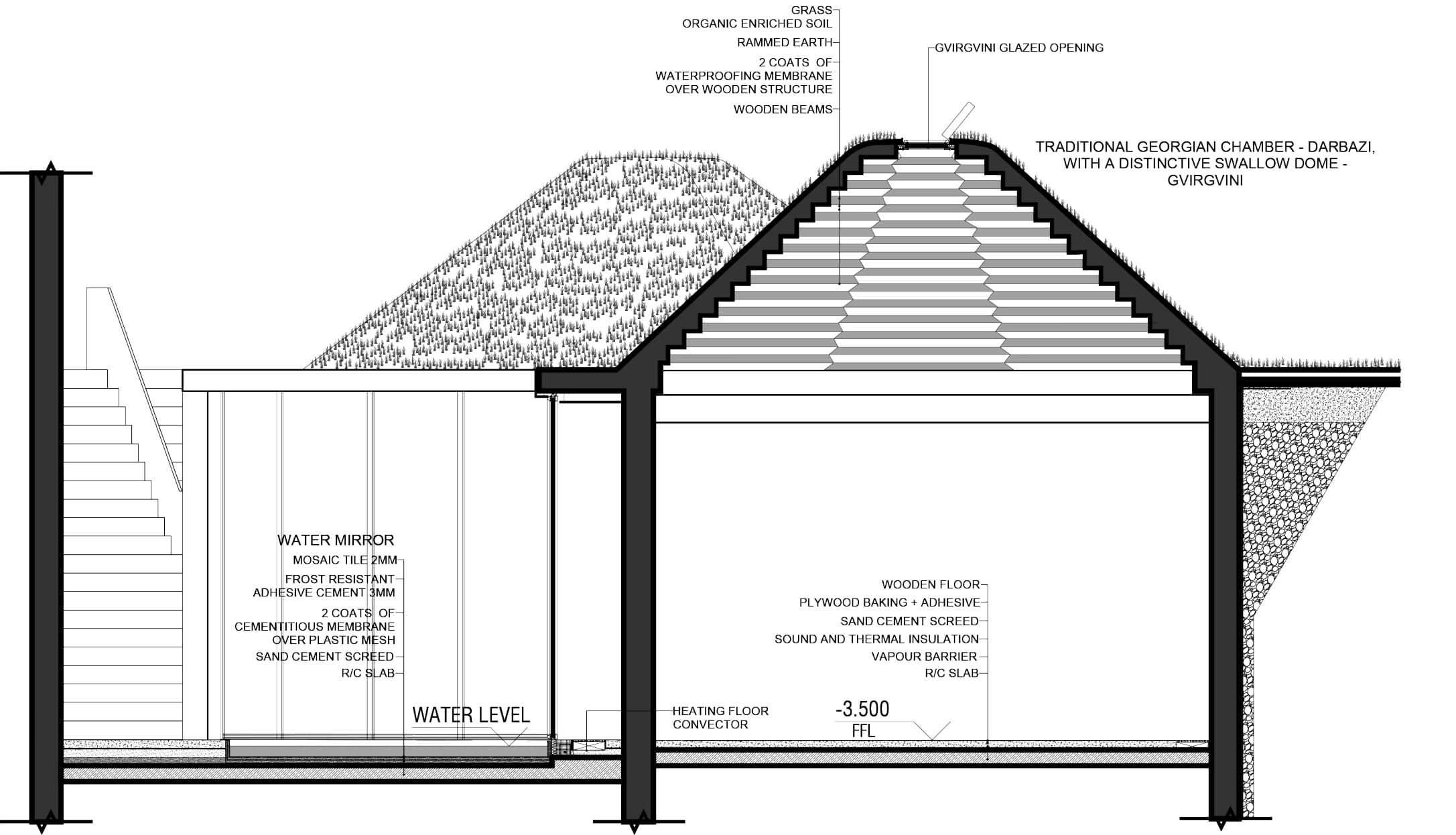
The project site is located in Rike Park, the historic part of Tbilisi, Georgia. The intention of the implemented design was to translate the wilderness of nature and it’s mystic content in the language of contemporary architecture. The design had 3 objectives. The first objective was to avoid exposing the whole building into the overly-heated park. This would cause problems such as unnecessary daylight in some parts of the building and overheated temperature during Georgian summer days. The second objective was to regulate human flow considering conceptual as well as technical requirements of the building. The third objective was to represent the identity of exhibited content not only in the interior but also in the exterior.

All of those objectives are solved by old Georgian type of housing with domes. The Roman official Vitruvius ( 1st century BC) mentions this type of dwelling in his publication “ De architectura”.

Inserting building under the ground gives us the ability to control light, covering it with green roof significantly reduces the need for air conditioning in summer and provides insulation in the winter.

The dome of the building is a sustainable solution to both light and ventilation. It not only provides areas with natural light but also is a natural source of ventilation. We enhance natural features like rainwater in our design. We use a green roof stormwater system with a cistern to collect and distribute water for irrigation. It can make practical and effective use of wastewater streams and create gray water. In addition to that, the ability of plants to filter and hold water greatly lowers the amount of stormwater runoff leaving the site.

The major one is on top of the main circulation area – stairs going down towards the exhibition level, the second and third one provide workshop space with daylight. Main exhibition space (200 sq.m) is located at the lowest level -2 (-8.00 m) of the building, as it should not be provided with daylight.


Domes covered with green roof make an illusion of small mountains in the middle of the city center and demonstrates identity of exhibited content. Core of our planning solutions are domes of the buildings.

Conceptually we had an idea of moving downwards towards the sea. We would like the visitor to get ready emotionally before entering the main exhibition hall, which is a transformable space and can easily be changed according to the needs of the content.

On the same level, we created a space for “B2B meetings”, as well as WC for male and female and WC for the disabled. from this level, the visitor has two options of circulation – either around the water or with an elevator (disability accessible). On level -1 workshop space/coffee break area is located, as well as workshop exhibition, Reception desk, Space for MEP, WC female, WC male, WC for the disabled, WC for staff. On the ground level, we placed souvenir shop and cafeteria, more active parts of the building. Cafeteria leads to the rooftop terrace with a view of the park and old town.



Domes covered with green roof make an illusion of small mountains in the middle of the city center and demonstrates identity of exhibited content. Core of our planning solutions are domes of the buildings.



The three domes are the core of the architectural solution, not only from the geometrical point of view but also from the conceptual. Domes represent the local culture and are meant to be assembled according to the ancient method, using the timber logs that support each other.
